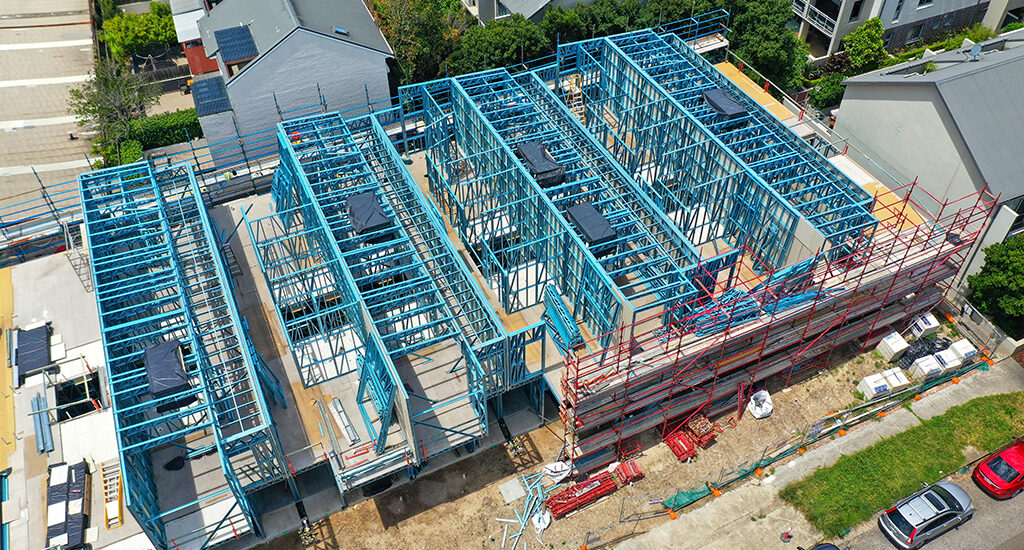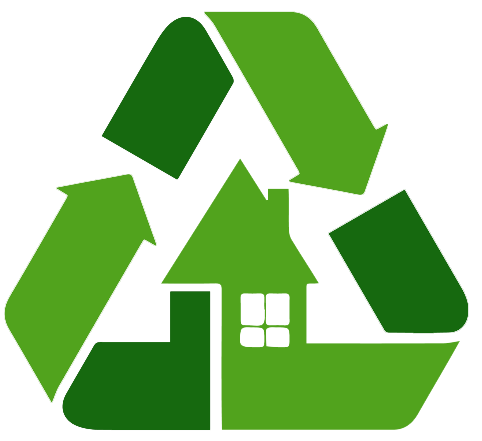- February 21, 2022
- Posted by: hsft
- Category: Steel Framing

Let’s have a behind the scenes look
Fireproofing refers to rendering something fire-resistant or incombustible. It could be an entire structure, a specific material or some building components. This is considered a passive fire protection measure.
There are several fireproofing methods used in construction. However, it is important to note that items classified as “fireproof” are resistant to a specific circumstance. In other words, the item may be damaged by fire that exceeds the intensity or duration for which it was designed.
Fireproofing in Steel Frame Construction
Structural steel melts at approximately 2,500°F, while building fires commonly reach a temperature in the range of 2,000°F. The possibility of melting steel is rare, but this does not mean that steel structures are safe. Consider that the material deforms and loses strength when exposed to high temperatures. Building codes require fireproofing protection for structural steel as a safety precaution.
Fireproofing steel will ensure a building keeps its shape in the event of a fire, allowing people to escape during an emergency. Commercial structural steel should meet at least the 2-hour fire resistance rating, among other requirements. The common ratings are 2-, 3-, and 4-hour marks. Certified AISC structural steel fabricators are qualified to meet fireproofing needs.
Method for Fireproofing Structural Steel
The most common way of fireproofing is by spraying low-density fibers or cementitious compounds, called spray-applied fire-resistive materials or SFRM. These sprays can be applied wet or dry, in coatings of the desired thickness, to provide heat resistance to steel. However, they are also used in wood, fabrics, and other materials. Even though sprays are the most common, they are not the only choice, and this section will describe other options.
Intumescent Coatings
These coatings are also known as intumescent paints, and they provide fire resistance to steel members. Intumescent coatings can expand as much as 100 times their original thickness, providing greater resistance by creating a buffer between a steel element and the fire. The coatings will undergo a chemical reaction and expand when exposed to extreme heat. This product is applied just like paint, and commonly used in steel exposed to the general public.
Flexible Blanket Systems
Flexible blankets are designed for specific needs and can be used as fireproofing material. The method is very practical, but there is a limited number of manufacturers. This method meets almost all safety standards and codes. It provides a reliable barrier to prevent fires from spreading to structural members, while maintaining a toxic-free environment.
Rigid Board Fireproofing
Rigid board fireproofing is available in different thickness, and can be easily installed during the process of installing steel decks and beams. These boards are moisture-resistant and provide fireproofing, thermal insulation and acoustic control, while preventing pest attacks.
Concrete
Concrete nowadays is less popular as a fireproofing material for steel, and it is mainly used to encase large sections of steel. This requires more space than other options, due to the volume of concrete used. Also, this is not as aesthetically pleasing as other options, so it is used in places where appearance is not a main concern.
On-site Fireproofing of Steel Elements: Hazards and Drawbacks
Fireproofing steel elements at the construction site should be avoided at all costs. It will delay production and can also be a health hazard for employees, especially with fireproofing paints or sprayed fire-resistive materials.
Fireproof Coatings
To activate the paint, the chemical mixture is exposed to extreme heat, which releases toxic vapors. This method does not require a column cover, making it more appealing than spray, but the vapors can be hazardous to the user and surrounding workers.
Fireproofing Spray
SFRM includes ingredients like gypsum, carbon black, and cement. These materials are usually mixed with highly reactive chemicals to accelerate the hardening process. Those chemicals are very dangerous for people, possibly leading to sinus infections, lung cancer, and other respiratory issues.
Project Delays
Fireproofing on site will generate construction delays, regardless of whether a fireproofing specialist or the construction team performs the job.
- Employees will have to maneuver around the jobsite.
- Areas will need to be blocked to avoid someone bumping into wet foam or paint, and materials need to be completely dry before final installation.
Another drawback is the additional supervision required to ensure proper fireproofing, which is not necessary when elements are made by certified fabricators off-site.
Conclusion
In a fire outbreak, structural steel fireproofing can make the difference between the entire building structure sustaining damage and a complete collapse. Passive fire protection acts as a complement to active measures such as fire sprinklers, making buildings safer for occupants, while protecting the owner’s investment.
10. Roof Truss Basics
A builder’s handguide
As roof trusses grow in popularity, more and more homeowners have questions about them. They want to know more about roof truss designs, costs, and materials, which we want to talk about today.
Using our extensive knowledge about trusses, we’ve created an article that will help you understand your truss options and choose the best style for your building.
Different Kinds of Roof Truss Designs
The first thing we want to talk about is the variety of roof truss designs. The appearance of a truss is dictated by its chords, triangle structures, shape, and size. Manipulating these elements gives you different kinds of designs that can add depth and uniqueness to a house.
To show you what we mean, let’s talk about the most common kinds of trusses we see installed.
Pole Barn Truss For Roof
Many owners choose pole barn trusses because they are structurally sound and incredibly safe. A pole barn truss can easily last up to 30 years or more. Of course, owners can customize these trusses to precisely reflect their needs and style.
King Post Trusses
Looking to frame a garage or porch? You might want to consider a king post truss. This kind of truss is very open and visible, and therefore popular amongst homeowners who want a noticeable home feature.
Double Pitch Profile Truss
The trusses you often see in commercial buildings are “double pitch profile” trusses. They are more complex than classic pitched roofs and therefore add a different design concept to the building.
Fink Truss
This is an overall roof truss design. You’ll notice the distinct “W” shape between chords, which adds a fun element to any room. Fink trusses are used in a variety of projects, but especially in residential buildings.
Mono Pitch Truss
You can quickly identify a “mono-pitch” design by its single rafter and right-angle truss. These are used to form lean-to roofs or “single-pitched” roofs.
Scissor Truss (Vaulted Truss)
Scissor (aka vaulted) trusses give a building an exciting ceiling shape. If you want your ceiling to feel high or open, this might be the right design choice for your building.
Raised Tie Truss
Like the scissor truss, this truss is designed to give ceilings a vaulted feel. However, this one is different in that it has a lower chord raised to create a flatter profile with more angled edges.
Hip Truss
A “hip roof” is a roof with slopes on all four sides, which meet at a single point in the center of the roof. Hip trusses are very useful when you need help dispelling wind and snow from your roof. Many people also choose hip trusses for their unique architectural aspects
Raised Heel Truss
Looking for the most energy-efficiency truss design? We suggest the “raised heel” truss, which allows for excellent ventilation and insulation. These roofs are slightly higher than others. This helps with natural airflow.
Regardless of which roof truss design you choose, you’ll find that you can either have the trusses premade or assembled on site. Talk to your contractor about the best options for your location and design type.
Wood Types for Roof Trusses
Next, we need to discuss how different roof trusses are made – what materials are used, and the construction process.
The most common wood material used in Florida is Southern Yellow Pine.
However, you’ll find that different types of wood are used all over the world. If you have a specific request, talk to your contractor to determine if the wood will suit your roof construction needs.
Speaking of construction, there are two ways to implement your timber trusses.
The first method involves transferring the load from the roof through the walls to the building’s foundation. This is a standard construction method for barns, businesses, covered bridges, and even some homes.
The second method has the elements of the timber trusses joined together with mortise or tenon joints. The hardwood pegs are fitted into tight holds, and some construction teams use webbing or steel ties to facilitate even weight distribution.
If you’re like the average homeowner, you’re likely unsure what kind of wood you want to use or how the roof trusses should be installed. Talk to an expert who can help you make the right choice.
How Much Do Roof Trusses Cost?
Lastly, it’s time to talk about roof truss price tags. How much will you need to shell out for the materials and installation?
Before we go further, we need to mention that the real answer to the question is: it depends. Many, many factors come into play with roof truss design.
But we want to give you some ballpark costs based on industry data.
Typically speaking, roof truss supply in a roughly 200 square-meter house will cost anywhere between $20,000 AUD to $25,000 AUD. That’s about $100 per square foot for materials, plus the added cost of installation labor.
- Type of materials used.
- Amount of labor required.
- Property’s location.
- Property’s size.
- Roof’s complexity.
In Conclusion
Using this guide, you can make plans to implement roof truss designs within your building – and we’re here to help. With more than 75 years of experience in the roof truss manufacturing business for residential and commercial buildings, we’re experts in the field.
HSFT’s mission is to provide high-quality roof trusses at a reasonable price. We refuse to accept shoddy workmanship, but we still strive to offer roof trusses for a cost that the average homeowner can afford. We also prioritize efficiency – no one wants a construction project to drag on forever.

